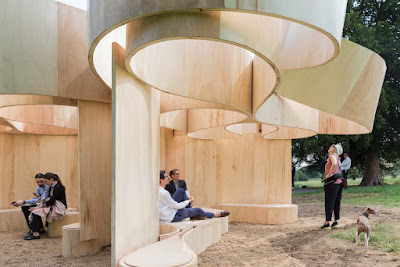Serpentine Summer House designed by Barkow Leibinger
Serpentine
Summer House designed by Barkow Leibinger
Photographed by Iwan Baan
Key Concept
 |
| Original concept sketch |
The Serpentine Summer House is a yearly temporary pavilion. In 2016 Barkow Leibinger created a ‘round-shaped open house’[i] pavilion without a front or back. It was a free-standing pavilion that was exposed at all sides. The architect’s approach is focused on investigating innovative applications and this design looks at ways of layering and bending timber to create a unique experience of the user.
 |
| Roof plan |
The temporary nature of the structure allows it to
take on a more sculptural form, rather than just being a shelter or place or
rest.
 |
Photographed by Iwan Baan
|
Selected Design Element
Exploring the ways that timber can be curved and organically
sit within its landscape were the key elements derived from this project.
For this model I will be exploring the ways that the
timber was bent to create organic forms that are layered upon one another. Using
timber, I will be creating a series of models looking at how different forms
interact with one another and cast shadows within the space; looking at the
concept models and drawings used in the development of the pavilion to create my
models’ forms. Each curved form will be set in a white base plate and sit on a
timber base. The scale will be 1:20 so the curves can be tested on dense 5-10mm
thick strips.
These models will be photographed using direct
lighting so the shapes created by the form’s shadows can be examined and experienced.
How is the Key concept reflected in the design studio?
I believe that architecture is a means of survival and wellbeing that must be all-inclusive
and engage everyone. Inclusive design is an important feature to allow for
a thriving community. It helps connect an ever-growing disconnect within our
society. Through the installation of temporary architecture, it allows for the
expression of that point in time and encourages interaction within our society.
 |
| Floor Plan |
This small structure that sits within a 10m by 7.5m footprint
shows how architecture can create a variety of moments for multiple people at
once. The space is divided into 4 parts where a user can experience the space
alone, use it as a gathering place or have a chat with a friend. It highlights the
versatile nature that architectural space can be. By creating a form with no formal
functions, you allow the people to make the space their own. This lends the space
a sense of ownership and connection.
 |
Photographed by Iwan Baan
|
The key concept of investigating innovative applications
through the exploration of bending timbers will also help me explore and learn
the capabilities of materials and how they can be manipulated to create interesting
forms within our built world.
Description of the Geometrical shape.
 |
| Four structural bands |
The free form of the structure was layered in four
structural bands made from curved plywood strips, formed around a concealed
steel frame. Overall structure was situated within a 10m by 7.5m space.
First was a bench level attached to the ground, which
allows users to sit and reflect within the space; seating was at 400mm above ground.
This was followed by three C-shaped walls which created four main nooks within
the form. These 3 walls were the largest curved walls within the project and
hug the user within the space. It was then crowned with a third and fourth level
that acted as an open roof form to the pavilion. These levels started at 2.2m
from the ground with the highest curve at 3.9m high. These forms were larger than
the seating below and created a ‘tree-like canopy’ over the form. It allowed for
unique vistas through the curved forms to the surrounding tree canopies and sky
above.
The same material is used throughout the structure; through
the layering and different sizes/thickness of the plywood you get a variety of shadows
on the material creating unique patterns within the form.
Proposed Scale: 1:20
Proposed Material and technique:
Plywood sheets: cut to
size and scoured on the band saw
Glue: to hold sandwich sheets
together, using clamps to hold curved shape in place.
Timber Block: to
form base
White Acrylic: Laser
cut with curved form to hold final concept models
Time Commitment:
1hour - Laser cutting/setting up files
6hours – Cutting and scouring timber sheets
6hours – Gluing timbers together and clamping
2hours – Cutting base to shape
3hours – Assembling models onto base and finishing touches
TOTAL: 18hours
Budget:
Plywood sheets: $20
Glue: $10
Laser cutter: $15 for 30mins (will be able to do this
in the same session as the other model)
Timber for base: $20
White Acrylic: $21
Total: $71.00
[i] Bianchini,
Riccardo. “Serpentine Summer House 2016 by Barkow Leibinger.” Inexhibit,
14 Apr. 2017,
www.inexhibit.com/case-studies/london-serpentine-summer-house-2016-by-barkow-leibinger/.
Accessed 29 June 2019
[ii] "Serpentine
Summer House / Barkow Leibinger" 23 Jun 2016. ArchDaily.
Accessed 30 Jun 2019.
<https://www.archdaily.com/790032/serpentine-summer-house-barkow-leibinger/>
ISSN 0719-8884
Iii
“Serpentine Summer Houses 2016: Barkow Leibinger.” Serpentine
Galleries, Feb. 2016, www.serpentinegalleries.org/exhibitions-events/serpentine-summer-houses-2016-barkow-leibinger-0.
Accessed 30 June 2019.





Comments
Post a Comment